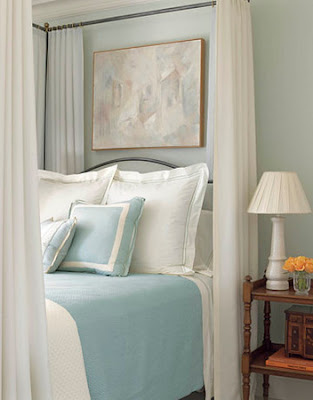 via House Beautiful
via House BeautifulWe have been looking for bathroom inspiration over the past week for an upcoming project. I came across these images in my files and thought how lovely it would be to have a bathroom large enough for furniture. Maybe in my next house! Sorry about our lack of posts - there aren't enough hours in the day some weeks! Happy new week to you all!





























